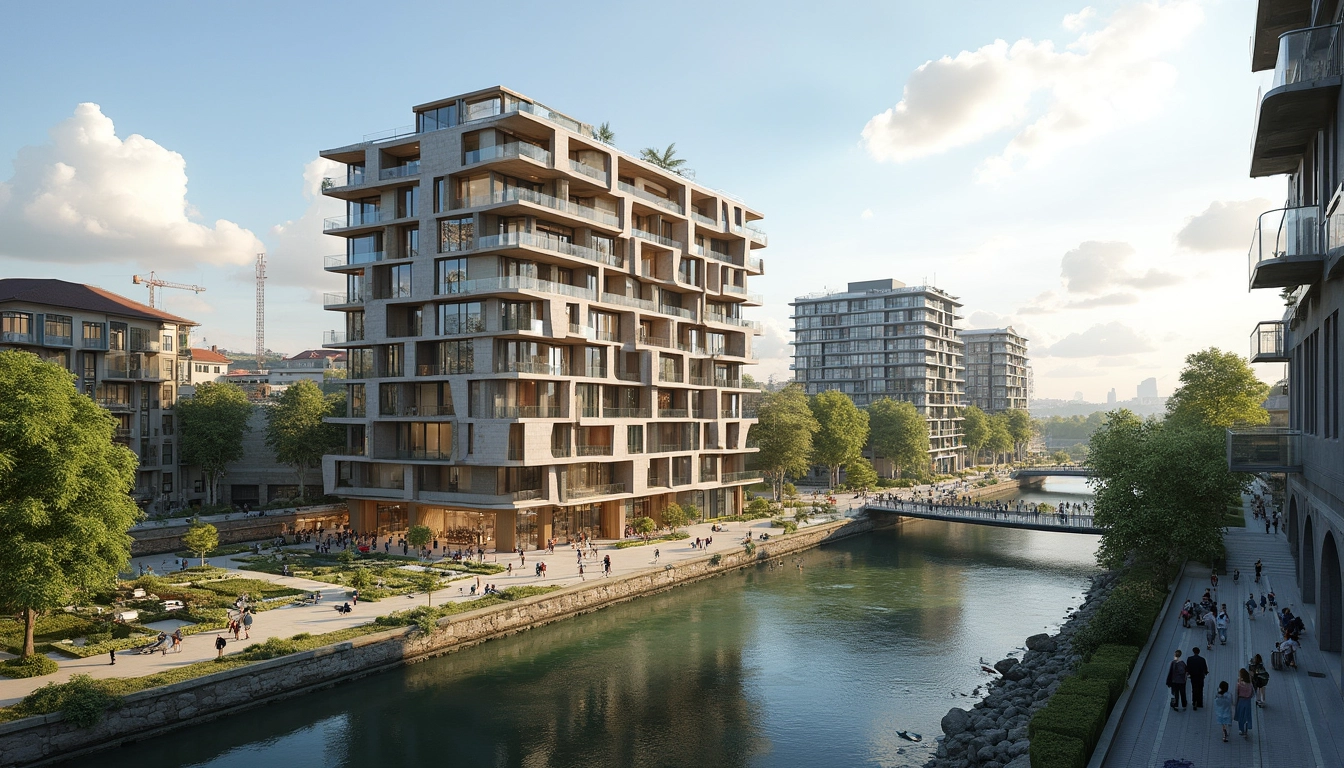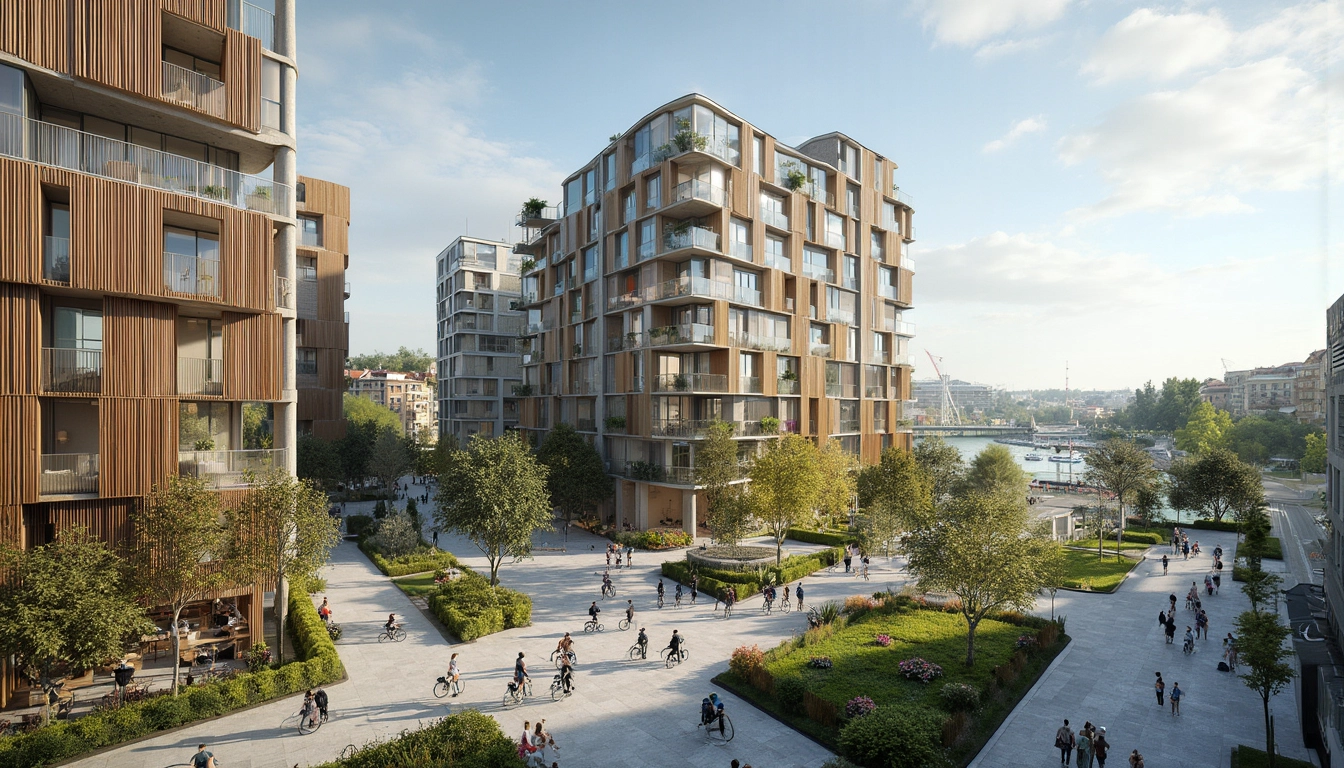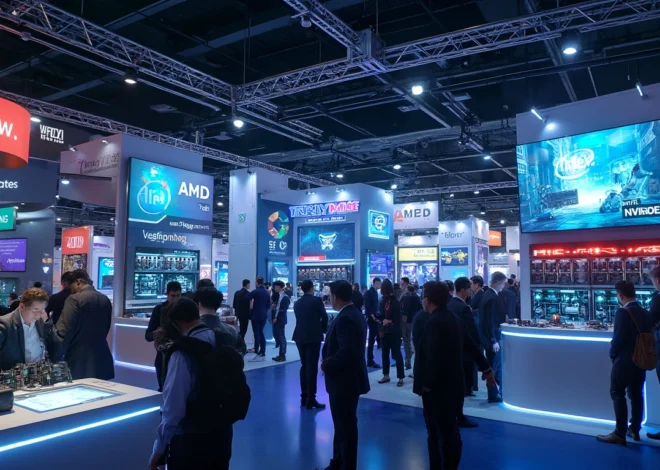
Lyon Confluence: Sustainable Urban Transformation Reshapes Former Industrial District
Lyon’s La Confluence district is undergoing a remarkable transformation, blending innovative architecture with sustainable urban planning. This former industrial area is being reimagined as a vibrant mixed-use quarter, focusing on social and environmental sustainability under the masterplan led by Herzog & de Meuron.
Key takeaways:
- David Chipperfield Architects is coordinating a significant part of the development
- The project features a mix of social housing, offices, and mixed-use buildings
- Emphasis on sustainable design with strict energy regulations and limited parking
- Integration of public spaces and commercial venues to create a lively community
- Lyon’s population growth reflects the need for urban expansion and modernization
Table of Contents
A Sustainable Vision for Lyon Confluence
The La Confluence project in Lyon is a prime example of urban regeneration done right. The masterplan, spearheaded by Herzog & de Meuron, aims to transform this former industrial area into a thriving, sustainable neighborhood. At the heart of this development is the Quartier du Marché, Transversale boulevard, and the expansive Champs park, all designed to create a cohesive urban fabric.
One of the standout features of this project is its commitment to sustainability. The development adheres to strict energy regulations and limits parking spaces to encourage more environmentally friendly transportation options. This approach aligns perfectly with Lyon’s growing population, which reached 1,774,000 in the metro area in 2024, a 0.74% increase from the previous year.
Chipperfield’s Architectural Trio
David Chipperfield Architects, renowned for their thoughtful and sustainable designs, are playing a crucial role in shaping the Lyon Confluence development. Their contribution includes three distinct buildings that showcase innovative design and functionality:
- A social housing block constructed with cross-laminated timber and a precast concrete facade
- An office building along the riverfront, designed with future adaptability in mind
- A mixed-use high-rise featuring a board-marked concrete facade, with offices below and apartments above
These buildings are part of a larger complex of 11 rectilinear structures arranged around garden courtyards. The ground floors are designed to be transparent, providing seamless access to the gardens from the street and creating a welcoming atmosphere for residents and visitors alike.

Creating a Vibrant Community
The Lyon Confluence project goes beyond just buildings; it’s about creating a thriving community. The development integrates a health center and various commercial venues, ensuring that residents have easy access to essential services. The emphasis on accessible and vibrant outdoor public spaces further enhances the community feel.
Regular collaborative workshops involving the city, clients, and consultants have been instrumental in shaping the project. These sessions focus on creating a heterogeneous social fabric and lively public areas, ensuring that the development meets the needs of its diverse inhabitants.
The limited parking in the area is a deliberate choice to promote sustainable transportation options. This aligns with the project’s overall goal of creating an environmentally conscious urban space. If you’re interested in learning more about how such urban planning decisions can be automated and streamlined, check out Make.com, a powerful automation platform that can help with various aspects of urban development and management.
Innovative Design Features
Each building in the Chipperfield-designed complex boasts unique features that contribute to the overall aesthetic and functionality of the development:
- The social housing block features a striped facade, a welcoming ground floor cafe, and loggias overlooking the garden
- The office building incorporates balconies on both river and garden facades, with concrete columns adorned with timber cladding
- The mixed-use high-rise stands out with its corner windows for offices and corner balconies for apartments, offering stunning views of the surroundings
The landscaping of the complex is equally thoughtful, with permeable ground floors that animate the surrounding public spaces, creating a seamless blend between the buildings and their environment.
The Architects Behind the Vision
The success of the Lyon Confluence project can be attributed to the collaboration of world-class architects and planners. David Chipperfield Architects, founded in 1985 and recipients of the prestigious Pritzker Architecture Prize in 2023, bring their expertise in sustainable and contextually sensitive design to the project.
Herzog & de Meuron, leading the overall masterplan, have ensured that the development aligns with the broader vision for Lyon’s urban future. Their involvement guarantees a cohesive and forward-thinking approach to urban planning.
The project also benefits from the input of sustainability consultants and landscape architects, ensuring that every aspect of the development contributes to its environmental and social goals.
Lyon’s Growth and Future Prospects
The La Confluence project comes at a crucial time for Lyon. The city’s steady population growth reflects the need for thoughtful urban expansion and modernization. By focusing on creating sustainable, mixed-use spaces, the project addresses the evolving needs of Lyon’s growing population.
As the development progresses, it serves as a model for other cities looking to revitalize former industrial areas into thriving, sustainable communities. The Lyon Confluence project demonstrates that with careful planning, innovative design, and a commitment to sustainability, it’s possible to create urban spaces that are not only functional but also enhance the quality of life for their inhabitants.
Sources:
David Chipperfield Architects
Herzog & de Meuron


